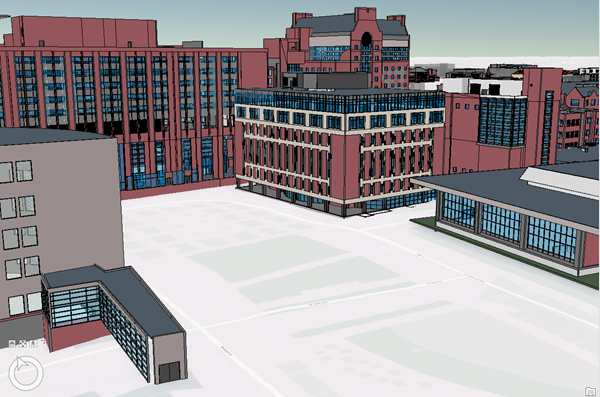A building layer represents building information modeling (BIM) information in ArcGIS Pro. Building information modeling is the process of creating and managing 3D, 4D, and 5D information of a construction project across multiple disciplines. These disciplines include architecture, engineering, construction professionals, and a project life cycle. One of the outputs of this process is the BIM, which is the digital representation of all aspects of the asset built.
Building information model geometries contain the physical and logical characteristics of the built environment. For example, the geometry shows a chair, but the attributes contain the model, size, manufacturer, assembly code, ID number, and so on.

A building layer created from the BIM workspace in ArcGIS Pro is organized by disciplines and categories. A category is a group of elements or systems that are used to model or document a building design. For example, a building layer can include architectural elements, such as doors and walls, where the architectural discipline includes the category layer doors or walls. These elements contain 3D geometries visualized in a building layer with a set of attributes. All detailed information displayed in a building layer can be filtered to show only certain aspects of the building layer.
A building layer connects GIS information with BIM. For example, you can display a proposed building of a university campus together with geospatial information about the surrounding infrastructure and zoning to aid in understanding the impact of the new building.
You can use exploratory analysis tools to examine lighting conditions or the interior of a building using the viewshed and slice tools.
The building layer can capture the geometry, semantic organization, and attributes in 3D construction data for use with other GIS content. You can work with Revit data directly in a building layer. You can combine multiple BIM models for one building or an entire campus and store it in a geodatabase.
A building scene layer allows you to share and maintain information across the ArcGIS platform. For example, a building layer can be shared as a building scene layer and consumed in Scene Viewer.
Create a building layer
You can add a BIM (Revit) data source directly to ArcGIS Pro to create a building layer.
- In the Catalog pane, right-click the Revit file.
- Select Add To Current Map.
A building layer is created.
Add a building layer to a scene
If you already consolidated the BIM into a geodatabase, you can use the Make Building Layer geoprocessing tool to add a building layer to your scene.
- In the Geoprocessing pane, search for Make Building Layer.
- Select Make Building Layer to open the tool dialog box.
- Browse to the data source
for the building layer and select it. Click OK.
This can be a geodatabase feature dataset.
- Enter a name for the building layer in the Output Layer.
- Click Run to run the tool.
A building layer is created and added to the scene.